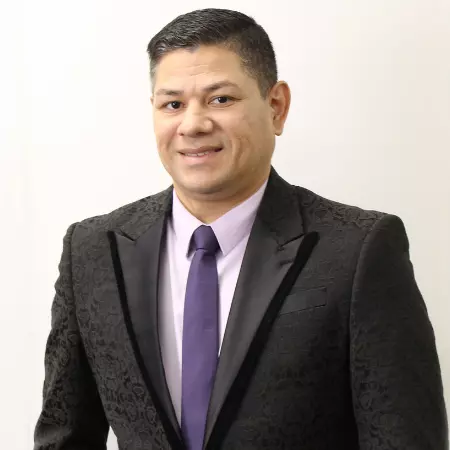$1,795,000
For more information regarding the value of a property, please contact us for a free consultation.
3 Beds
3 Baths
1,655 SqFt
SOLD DATE : 03/26/2025
Key Details
Property Type Townhouse
Sub Type Townhouse
Listing Status Sold
Purchase Type For Sale
Square Footage 1,655 sqft
Price per Sqft $1,084
Subdivision Residences At Blackstone Pud
MLS Listing ID 2009519
Sold Date 03/26/25
Style Townhouse; Row-end
Bedrooms 3
Full Baths 3
Construction Status Blt./Standing
HOA Fees $877/mo
HOA Y/N Yes
Abv Grd Liv Area 1,655
Year Built 2016
Annual Tax Amount $8,012
Lot Size 871 Sqft
Acres 0.02
Lot Dimensions 0.0x0.0x0.0
Property Sub-Type Townhouse
Property Description
Perfectly placed at the base of the Canyons resort base, this stylish and comfortable home has everything you need to enjoy Park City. Experience mountain charm and convenience in this thoughtfully designed 3-bedroom, 3-bathroom property featuring an open-concept main level with valley and mountain views. The fireplace is the focal point of the living area and a well-appointed kitchen showcasing quality Viking appliances makes it easy to prepare meals if you don't feel like dining at any of the nearby great restaurants. The primary suite is its own retreat with a fireplace and an ensuite bathroom. After a day of adventure, unwind in your private hot tub. The Blackstone complex enhances your stay with a gym, pool, and jacuzzi, while the prime location places you just steps from the Cabriolet lift and Canyons Village's array of year-round activities, of course snow sports, but also hiking, golf and great mountain biking. Complete with an attached garage, guest parking, and resort shuttle service, this townhome seamlessly blends comfort and accessibility for an ideal Park City getaway.
Location
State UT
County Summit
Area Park City; Kimball Jct; Smt Pk
Zoning Short Term Rental Allowed
Rooms
Basement None
Interior
Interior Features Bath: Primary, Disposal, Kitchen: Updated, Oven: Gas, Range: Gas, Smart Thermostat(s)
Heating Forced Air, Gas: Central
Cooling Central Air
Flooring Carpet, Tile
Fireplaces Number 2
Equipment Hot Tub
Fireplace true
Window Features Shades
Appliance Dryer, Microwave, Washer
Laundry Electric Dryer Hookup
Exterior
Exterior Feature Balcony, Double Pane Windows, Entry (Foyer), Sliding Glass Doors
Garage Spaces 1.0
Pool In Ground, With Spa
Community Features Clubhouse
Utilities Available Natural Gas Connected, Electricity Connected, Sewer Connected, Sewer: Public, Water Connected
Amenities Available Clubhouse, Fitness Center, Insurance, Pet Rules, Pool, Snow Removal, Spa/Hot Tub, Trash
View Y/N Yes
View Mountain(s)
Roof Type Composition
Present Use Residential
Topography Road: Paved, View: Mountain
Total Parking Spaces 3
Private Pool false
Building
Lot Description Road: Paved, View: Mountain
Story 3
Sewer Sewer: Connected, Sewer: Public
Water Culinary
Structure Type Clapboard/Masonite,Stone
New Construction No
Construction Status Blt./Standing
Schools
Elementary Schools Parley'S Park
Middle Schools Ecker Hill
High Schools Park City
School District Park City
Others
HOA Name Margot Taplett
HOA Fee Include Insurance,Trash
Senior Community No
Tax ID RBS-6
Acceptable Financing Cash, Conventional
Horse Property No
Listing Terms Cash, Conventional
Financing Conventional
Read Less Info
Want to know what your home might be worth? Contact us for a FREE valuation!

Our team is ready to help you sell your home for the highest possible price ASAP
Bought with NON-MLS







